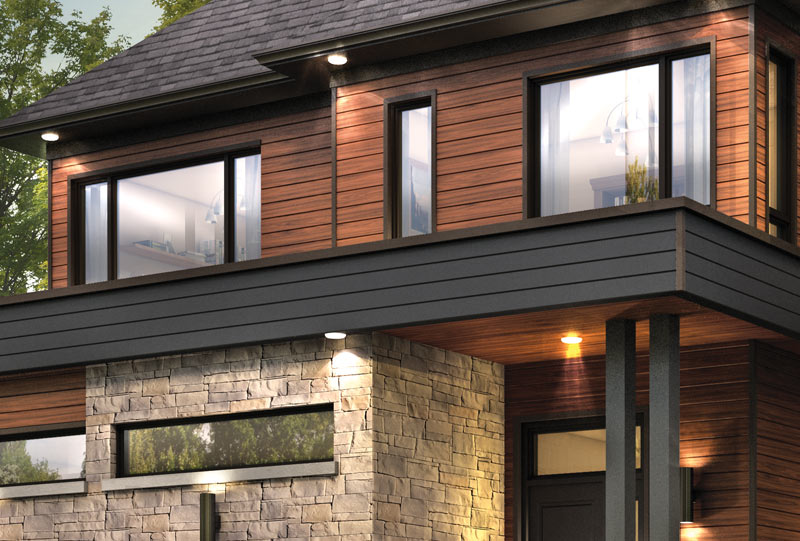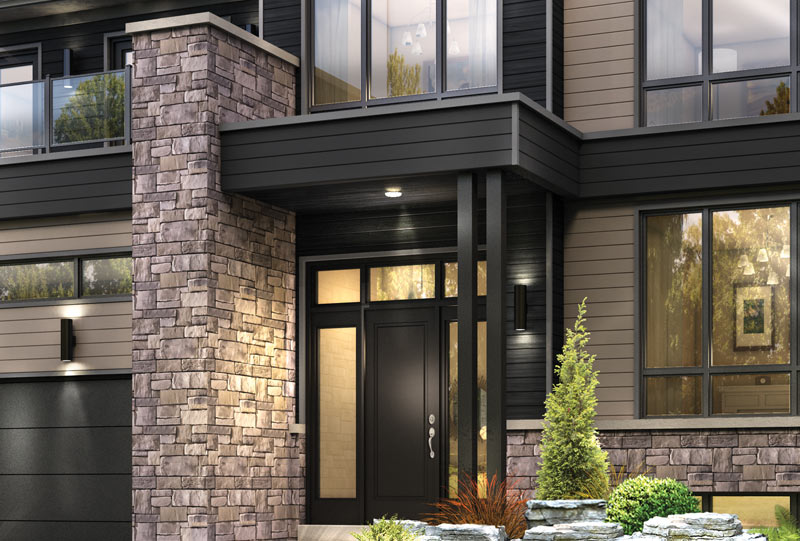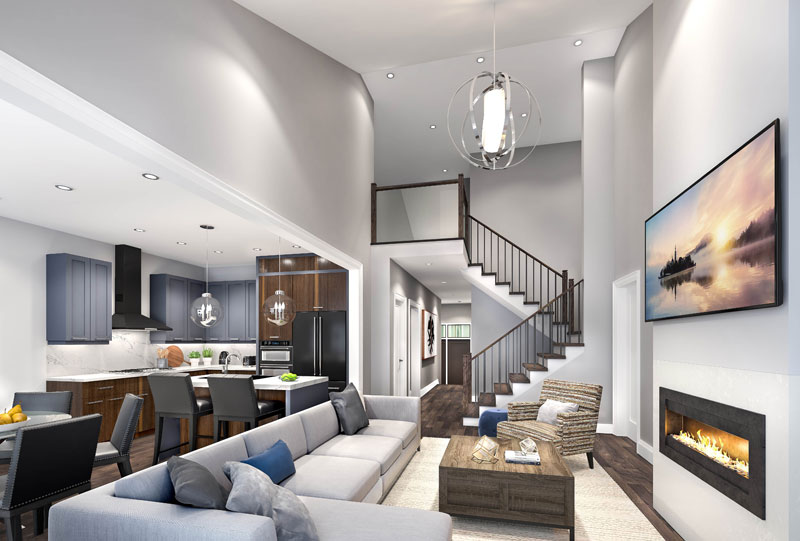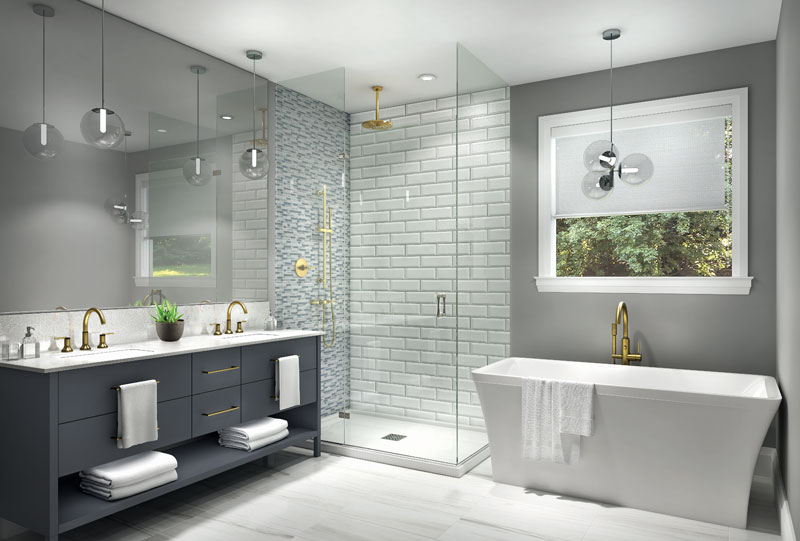HIGHLIGHTS
- Striking contemporary exteriors showcasing architectural metal, stone and glass.
- Granite-topped kitchen island with flush breakfast bar and granite counters.*
- Designer-selected, stainless-steel chimney-hood fan in kitchen.
- Elegantly modern kitchen cabinetry with extended-height upper cabinets.
- Smooth ceilings on main floor.**
- Stained solid-oak hardwood flooring on main floor including kitchen.***
- Oak stairs from foyer to main floor and main floor to upper floor in detached homes and oak stairs from sunken foyer to main floor in townhomes.*
- Statement-making modern black iron pickets with stained-oak handrail.
- Energy-Star-rated LED lighting throughout.
- Indulgent soaker tubs in master ensuite and/or spa-inspired shower.*
* as per plan.
** excludes open-to-above conditions.
*** excludes foyer, powder room & any main-floor bathrooms & bedrooms.
Note: Sizes provided are nominal and may vary slightly per builder’s standard sample(s). We reserve the right to substitute materials of equal or better quality without notice subject to availability at time of construction. All measurements are calculated in accordance with industry standards. Room dimensions, window configurations, number of steps and overall floor specifications may vary with final construction documents and site conditions. All specifications and materials are subject to change without notice. All illustrations are artist’s concept. E.&O.E. July, 2019




